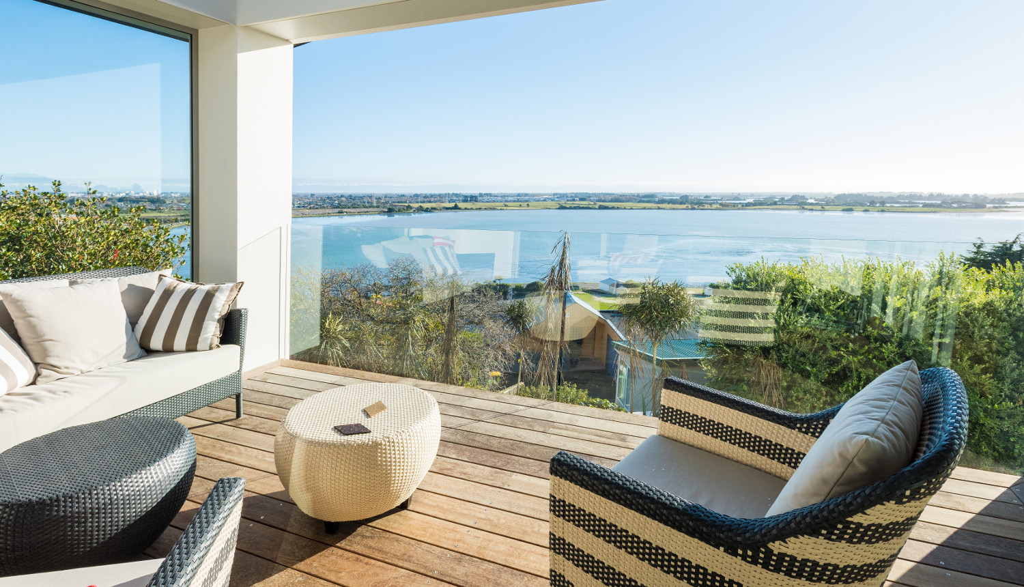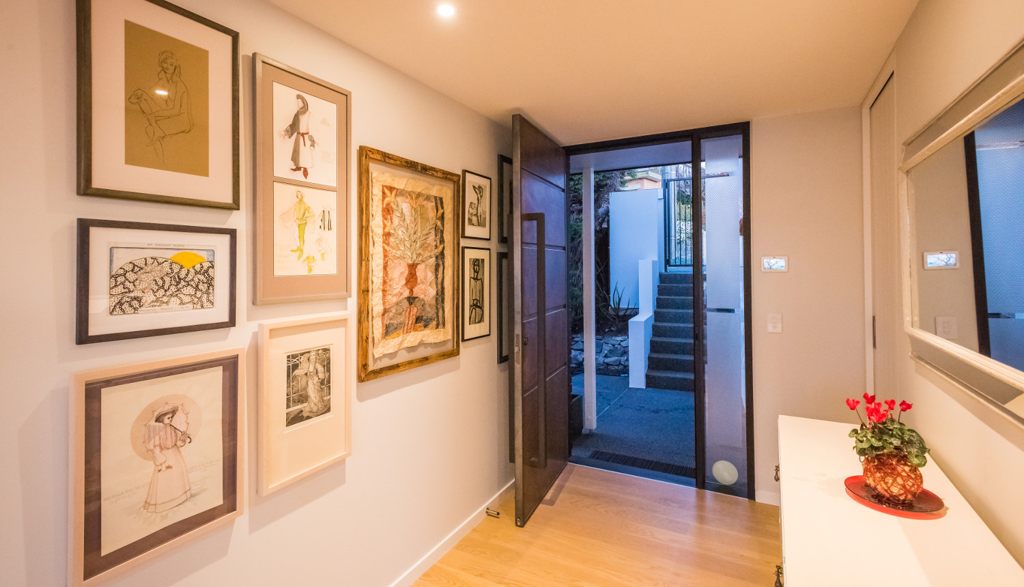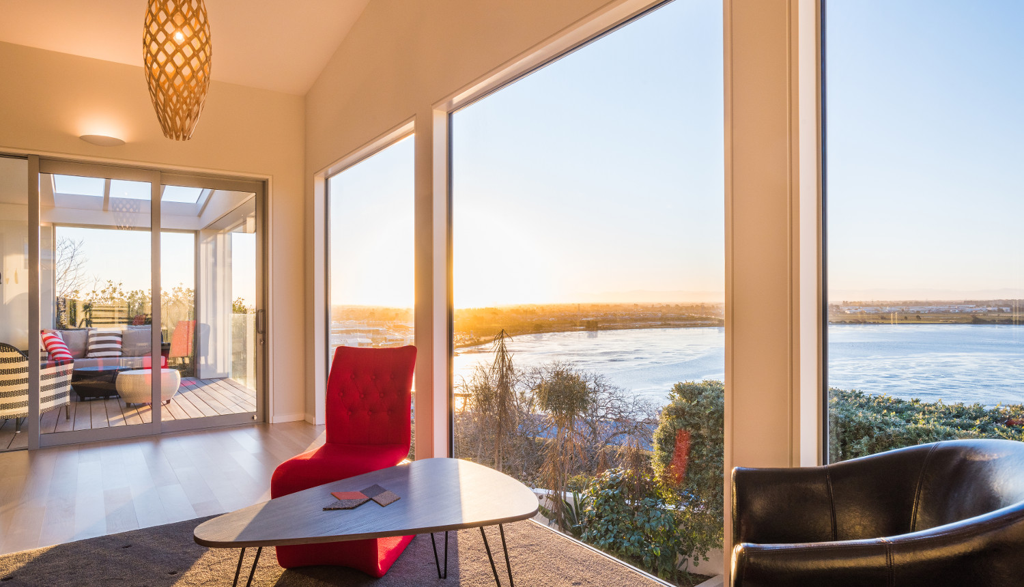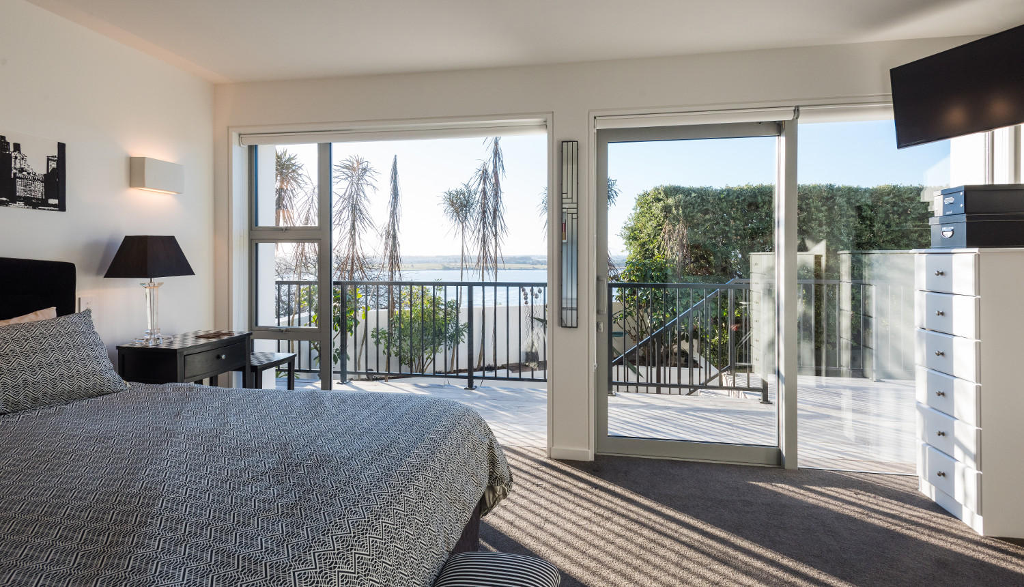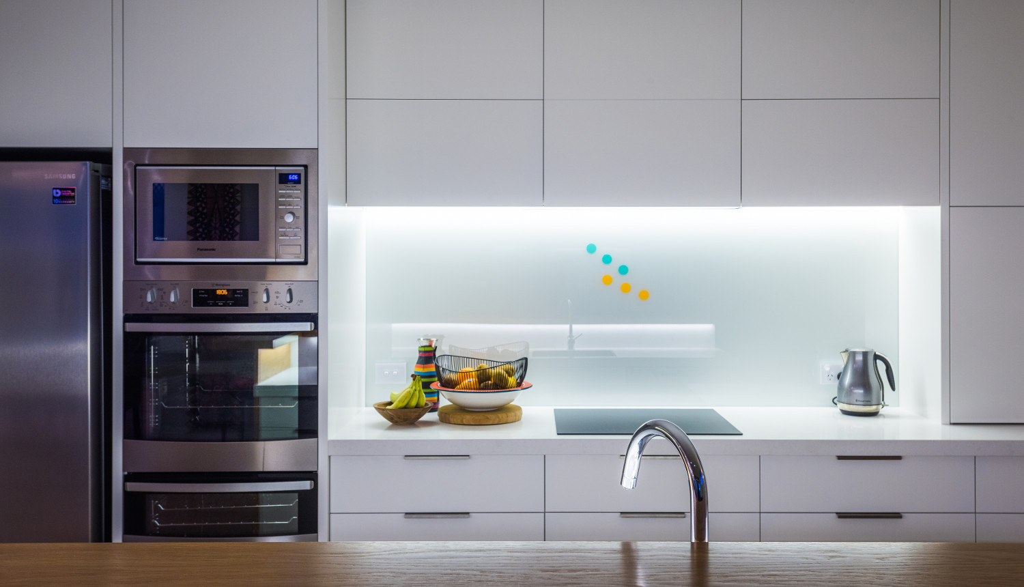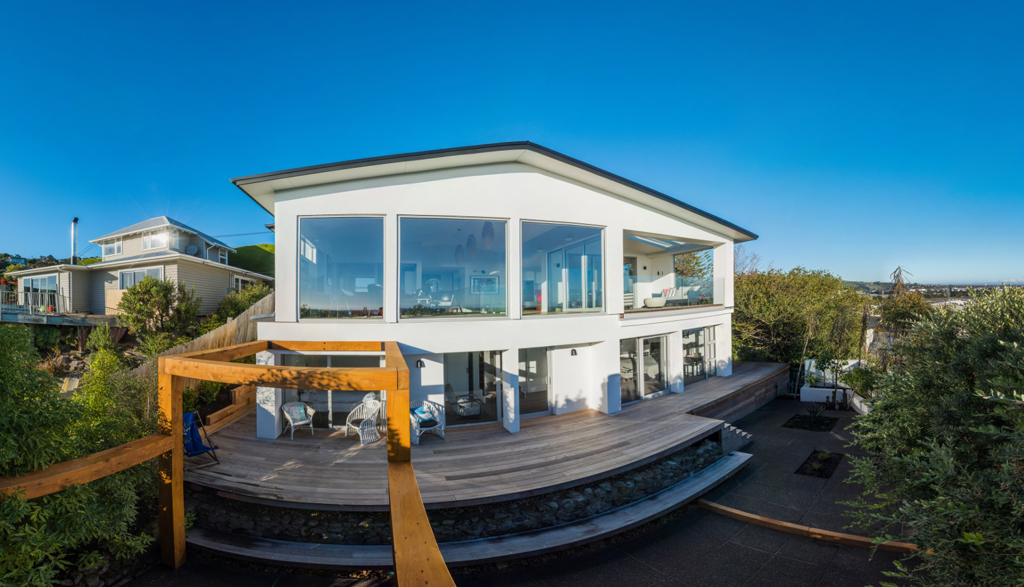Te Awakura Terrace
Architect
Banbury Architects
Summary
300m2, 3 bedrooms
This spacious home features three bedrooms, all with en-suites, beautiful kitchen and an open plan upstairs living area. The design, by architect Bruce Banbury, features expansive views with a northwest facing enclosed balcony for outdoor entertaining. The home is incredibly low maintenance, with a fully landscaped outdoor area that allows for easy access to the entire section. The cladding, plaster and cedar exterior all add to the unique character of this outstanding home. The building’s construction consists of a concrete ground floor and mid-floor with concrete block walls and a basement, and timber upper walls. The difficult site location meant tight access during the construction process.
“Chris Beer Architectural Builders employ staff of the highest order with their attention to detail exceptional. At all times the build was managed with care and precision. We cannot speak highly enough about the quality service given to us by Chris Beer Architectural Builders.”
— Jennie & Bruce Bridges
